Structural Steel & Staircases
Below are examples of how Metal surgery can help you bring your Structural Steel, Stair or Balustrade requirements to reality
Portal Frame Building
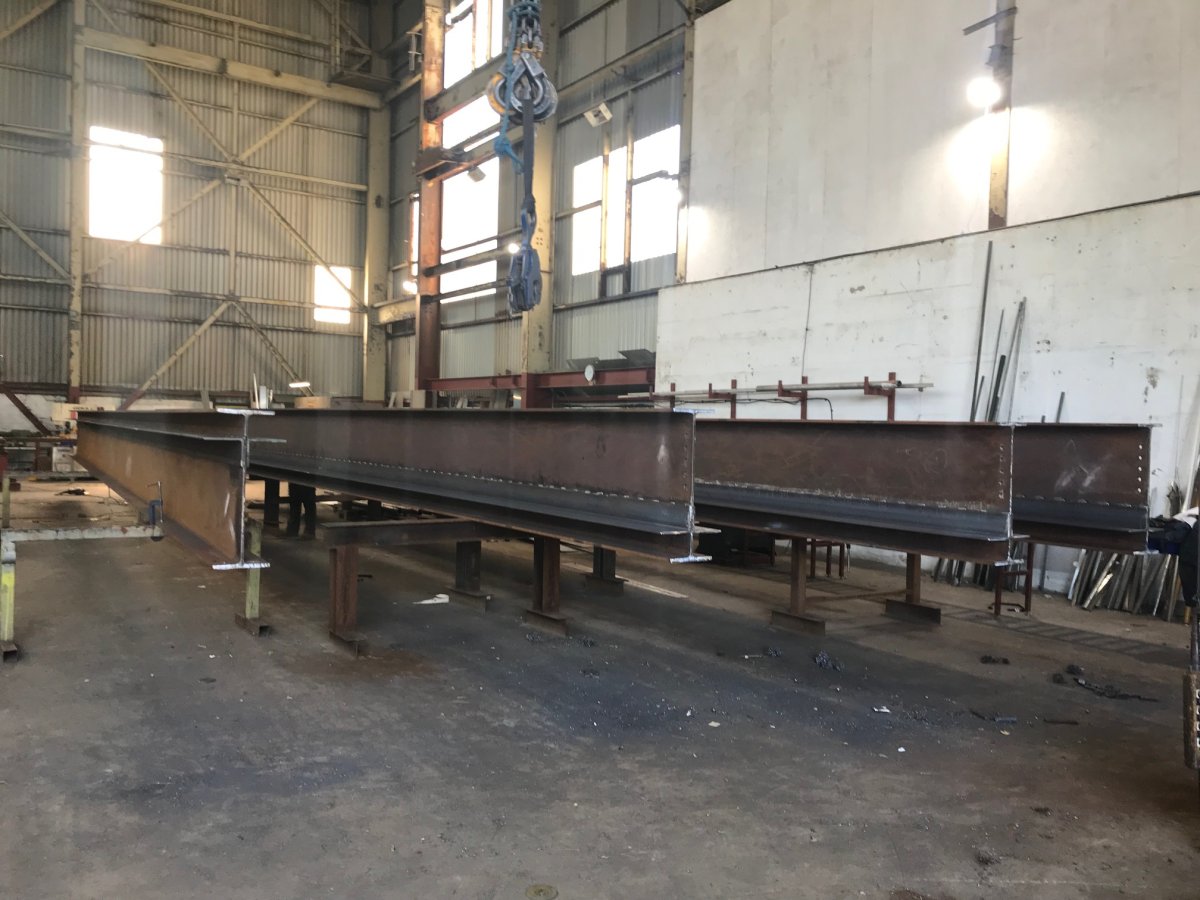
Working with one of the largest renewable energy companies in the uk, we designed, supplied and installed their extension building for their main factory an offices.
With strict requirments we ticked all the boxes needed to get what they needed to expand their operation and grow further
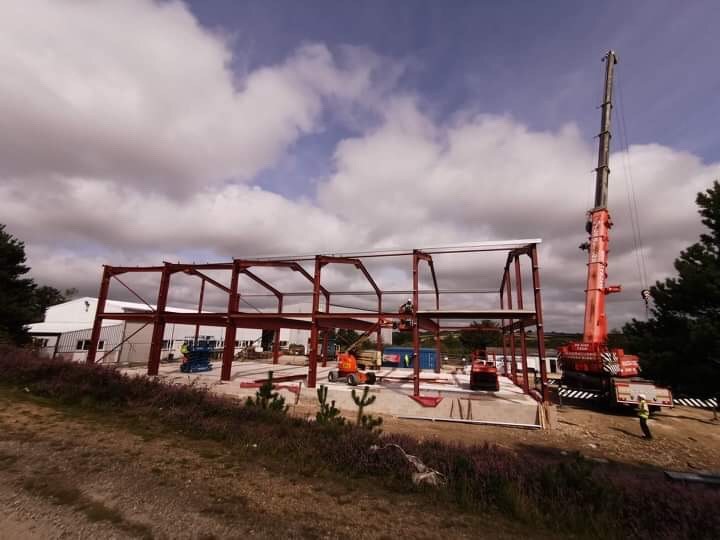
providing all escape staircases and internal staircase alongside the main structure. the end client was extremely pleased with the smoothness of operations getting everything in place exactly when they needed it.
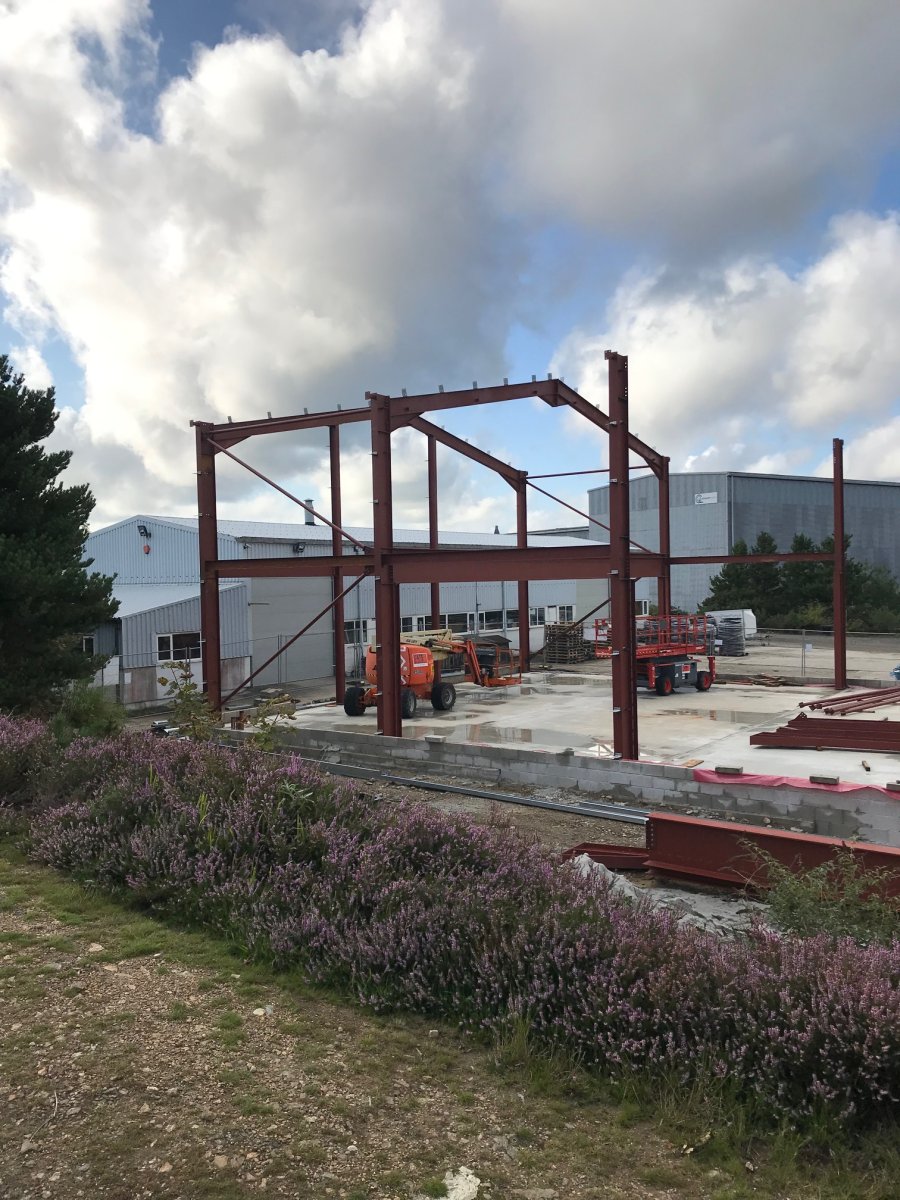
Spinal Staircase
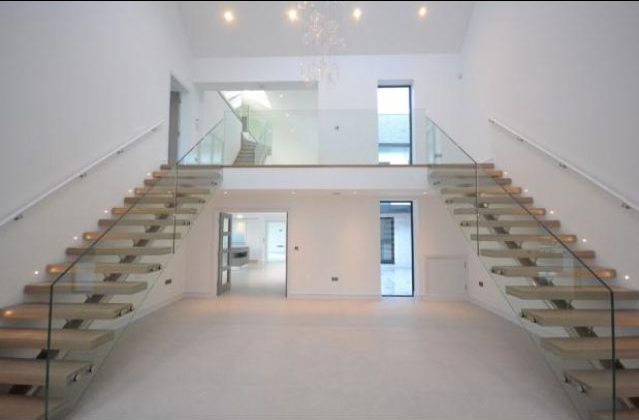
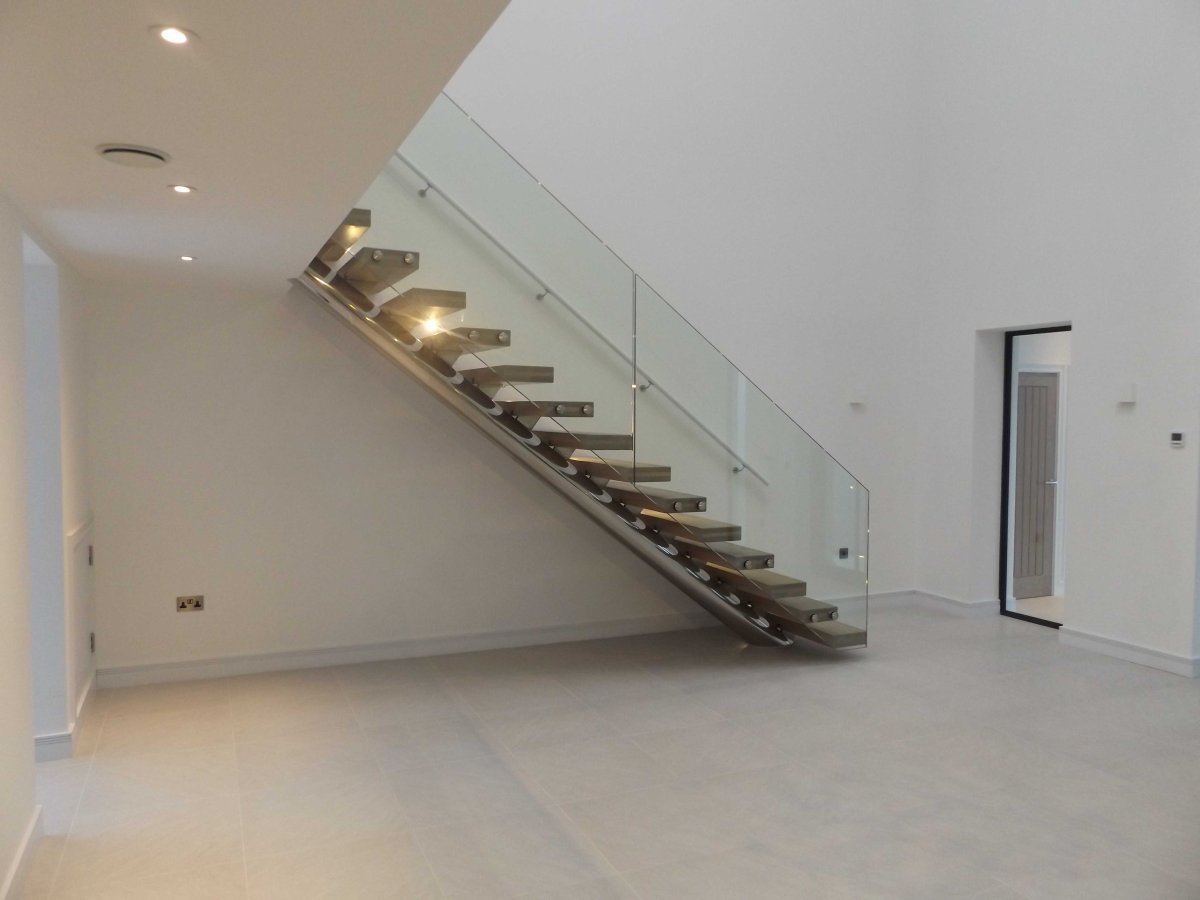
This project was to design, supply, and install a spinal staircase. As part of a luxury property renovation in Feock, Cornwall.Using our CAD capability we created a 3D model of the staircase before installation so we could see the aesthetics of the room.
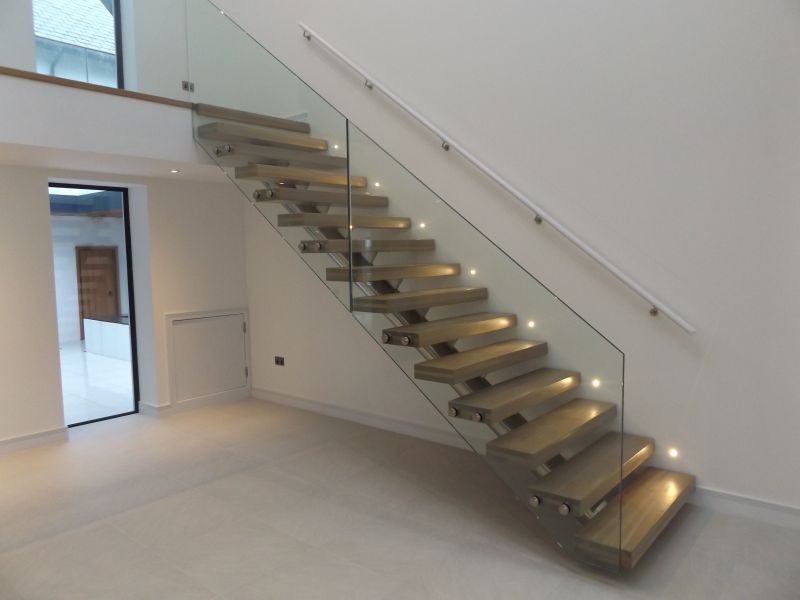
The client wanted a luxury look and to keep the room as open as possible. The staircase has a stainless steel spine, making sure the finished work is as strong as possible. We used glass balustrading to keep the room looking open and to give the project a modern and luxurious feel.
Spiral Stair and Balcony
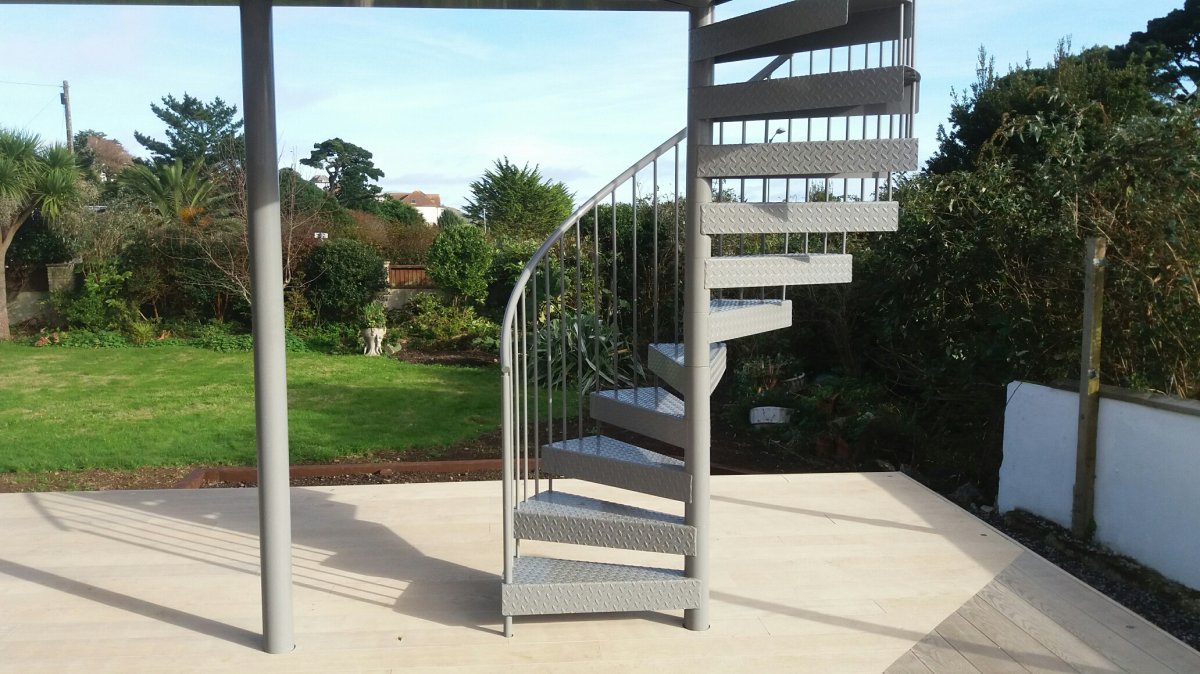
Over summer 2017 we worked with one of our regular construction contacts on a balcony project. Based in Falmouth, for a private client.
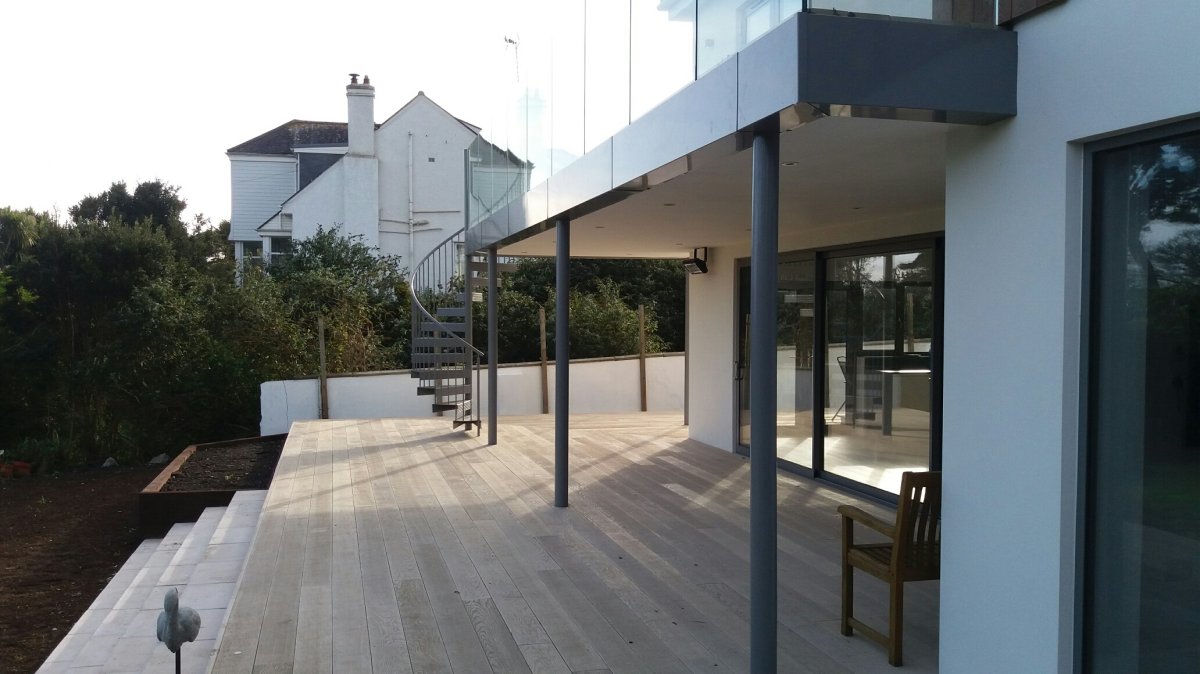
Our role was to design, manufacture and install a balcony and spiral staircase to work with the ongoing property renovations.
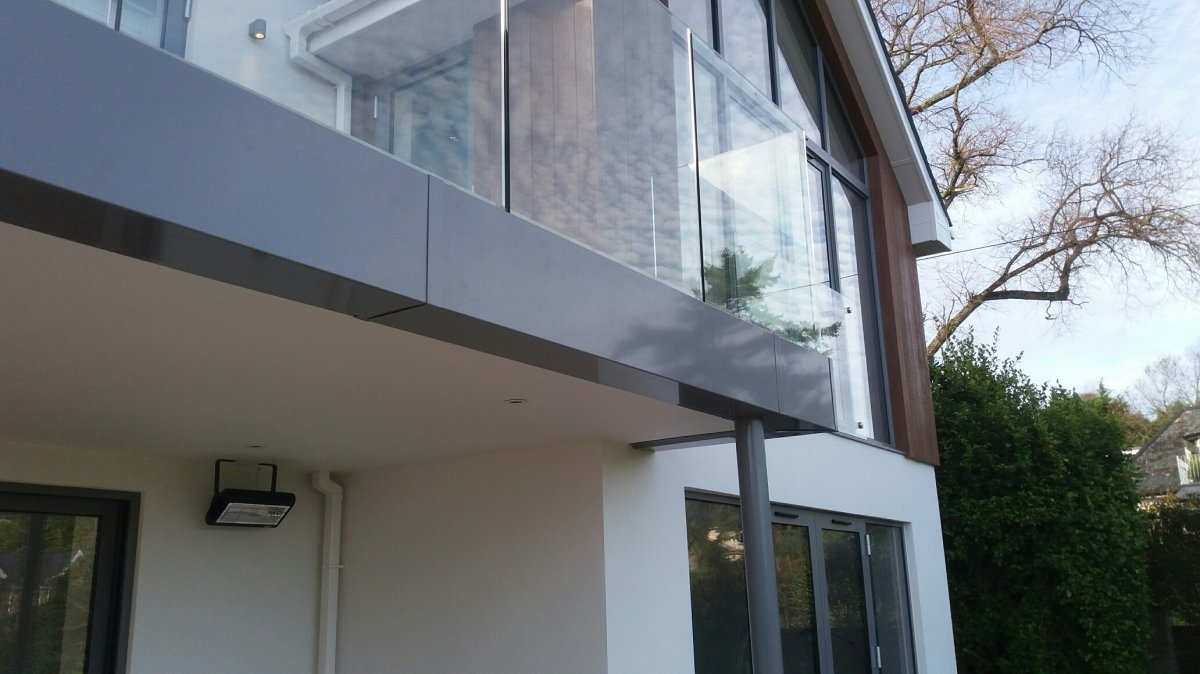
This project was completed from inception to installation by the Metal Surgery team. Liasing with the end client to ensure that all requirements and quality were met giving the end client the best product possible.
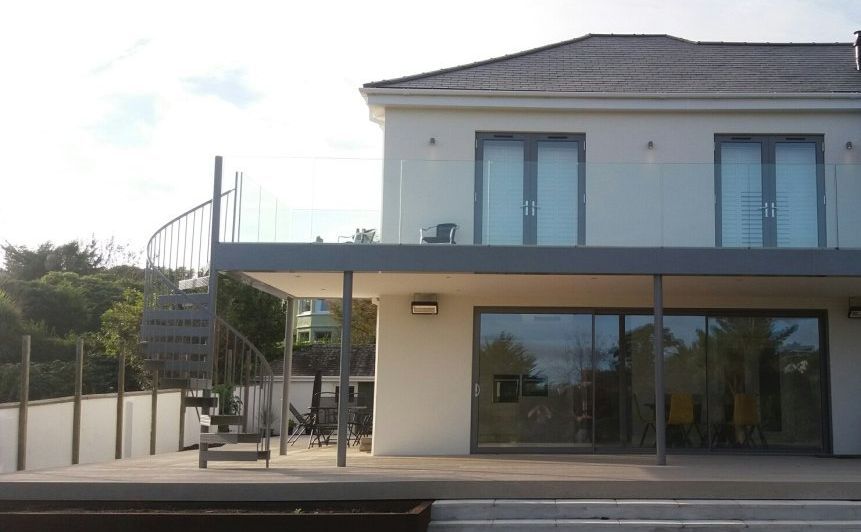
Structural Steel Extension
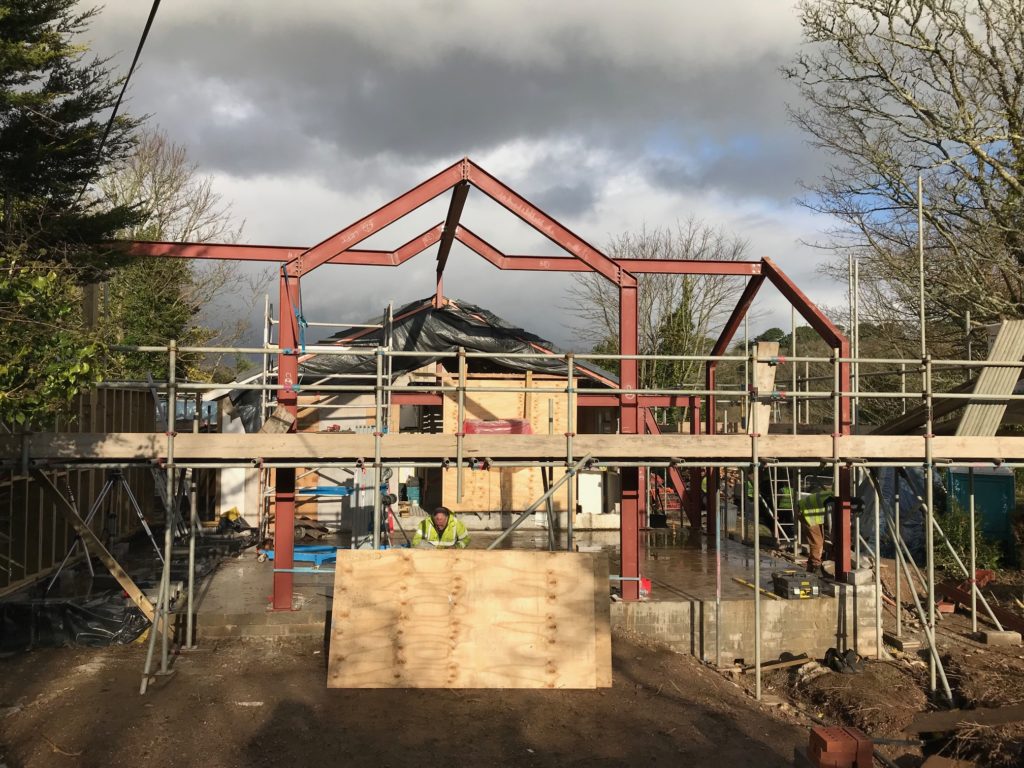
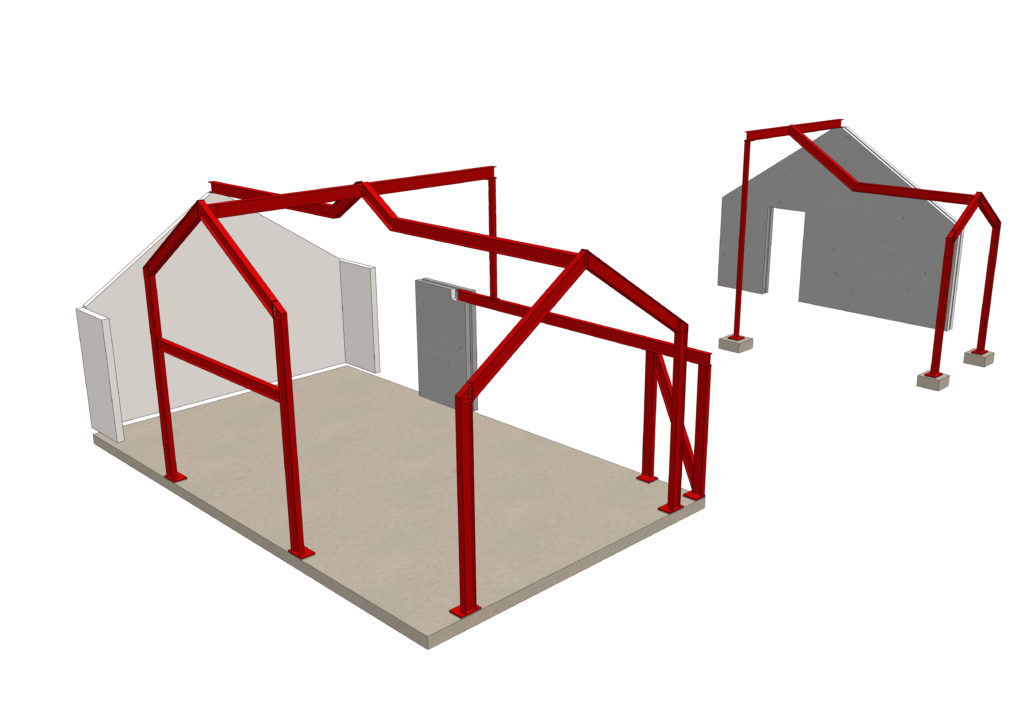
Working with our regular clients Shepherd Contracting LTD, this is a recent project in Swanpool, Falmouth. We designed, manufactured and installed this extension as part of their larger ongoing renovations. For similar previous projects click here
